The design shown below (plan view and artist's sketch) was published in the book entitled Fundamentals of Personal Rapid Transit, by Jack Irving, et al. It shows two one-lane PRT guideways crossing with through passage and right turns permitted.
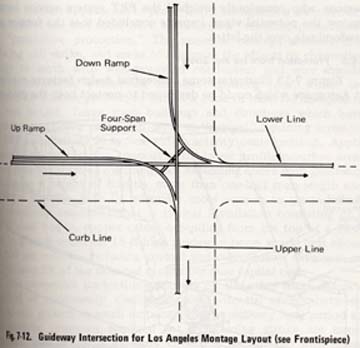
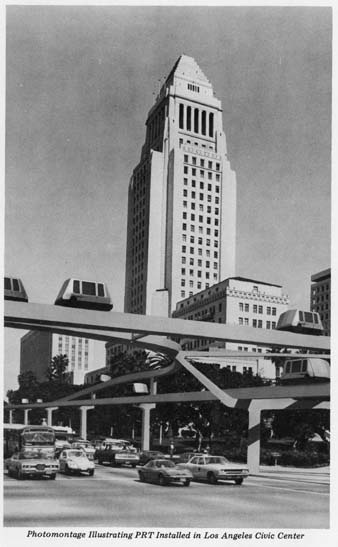
Illustrative Simple PRT Intersection Designs
The design shown below (plan view and artist's sketch) was published in the book entitled Fundamentals of Personal Rapid Transit, by Jack Irving, et al. It shows two one-lane PRT guideways crossing with through passage and right turns permitted.
These three drawings were done as a student project at the University of Washington. They are drawn to scale using Raytheon's PRT 2000 guideway dimensions for a typical 6-lane urban intersection (2 parking, 4 travelled).
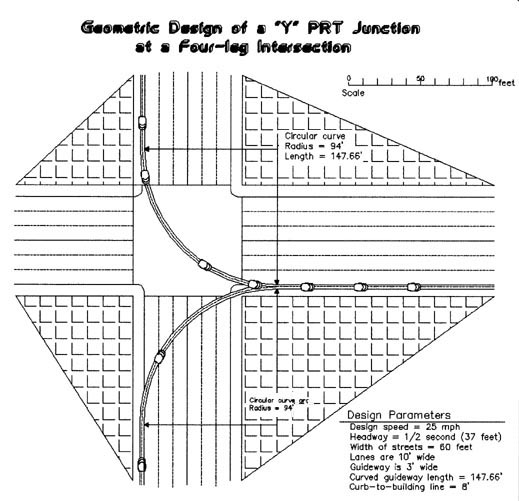
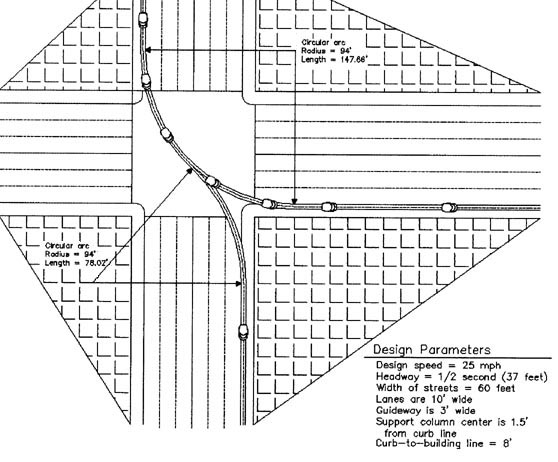
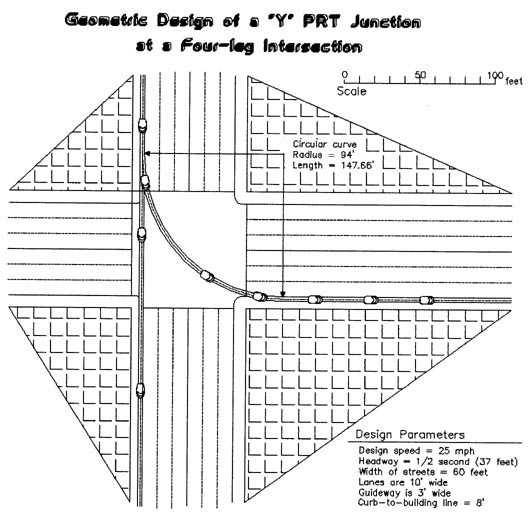
Last modified: December 20, 2003